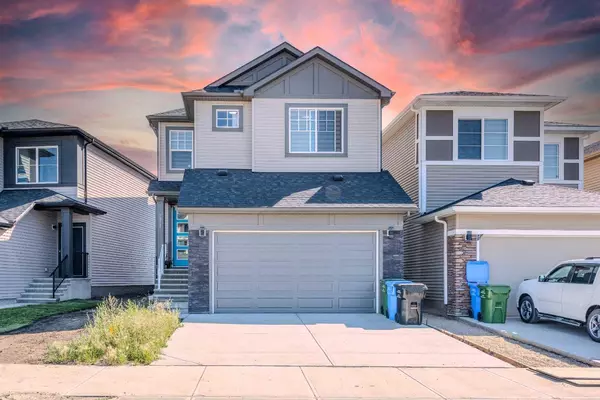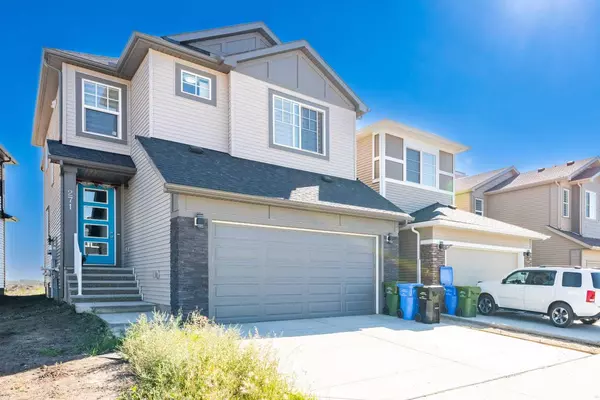271 Belvedere DR Southeast Calgary, AB T2A 7M5
UPDATED:
11/19/2024 12:50 AM
Key Details
Property Type Single Family Home
Sub Type Detached
Listing Status Active
Purchase Type For Sale
Square Footage 2,522 sqft
Price per Sqft $336
Subdivision Belvedere
MLS® Listing ID A2162888
Style 2 Storey
Bedrooms 5
Full Baths 4
Year Built 2023
Lot Size 3,304 Sqft
Acres 0.08
Property Description
Location
Province AB
County Calgary
Zoning R-G
Direction N
Rooms
Basement Separate/Exterior Entry, Full, Unfinished
Interior
Interior Features Breakfast Bar, Kitchen Island, Quartz Counters, Separate Entrance
Heating Forced Air
Cooling None
Flooring Carpet, Vinyl Plank
Fireplaces Number 1
Fireplaces Type Electric, Family Room
Appliance Dishwasher, Electric Cooktop, Gas Range, Microwave, Range Hood, Refrigerator, Washer/Dryer
Laundry Upper Level
Exterior
Exterior Feature Playground
Garage Double Garage Attached
Garage Spaces 2.0
Fence None
Community Features Park, Playground, Schools Nearby, Shopping Nearby, Sidewalks
Roof Type Asphalt Shingle
Porch None
Lot Frontage 31.16
Total Parking Spaces 4
Building
Lot Description Rectangular Lot
Dwelling Type House
Foundation Poured Concrete
Architectural Style 2 Storey
Level or Stories Two
Structure Type Concrete,Stone,Vinyl Siding,Wood Frame
Others
Restrictions None Known
GET MORE INFORMATION




